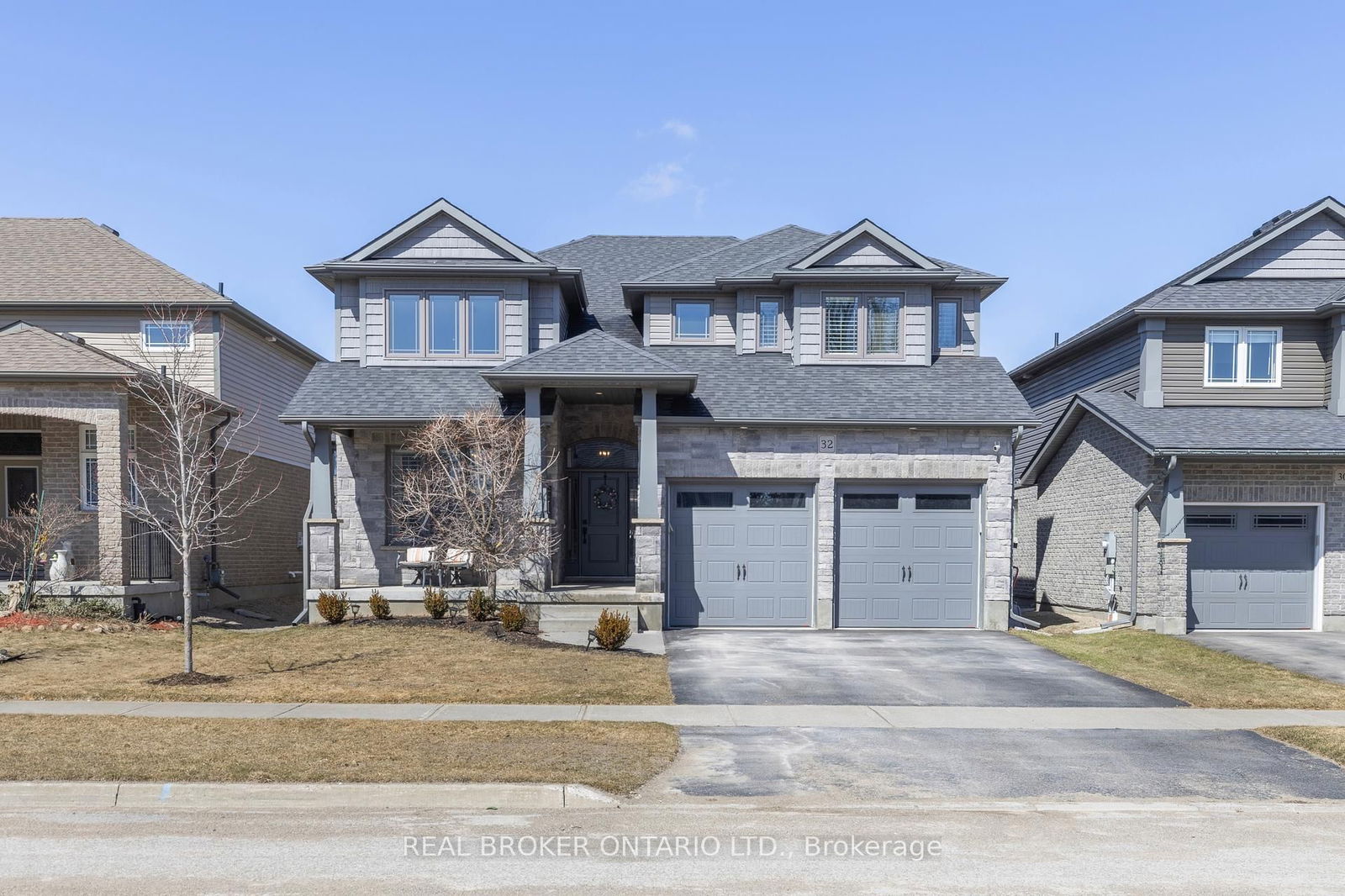$1,069,900
3-Bed
3-Bath
2000-2500 Sq. ft
Listed on 3/25/25
Listed by REAL BROKER ONTARIO LTD.
Welcome to 32 Hilborn St a gorgeous detached home in a desirable Grand Valley neighbourhood! This Stunning 2385 sq. ft. Thomasfield Homes Norfolk model features 3 bedrooms plus a versatile loft and 3 bathrooms. The Combined Living and Dining boasts an elegant accent wall, open to above ceiling, and gleaming hardwood floors.The main floor offers 9 ft. ceilings and a Modern Kitchen with Granite counters, under-cabinet valance lighting, a stylish backsplash, Stainless Steel appliances, Crown molding, a spacious island with seating, and ample pantry space. The eat-in breakfast area has patio doors leading to the backyard deck and gazebo. The cozy family room includes hardwood floors and a gas fireplace. Convenient main-floor powder room, laundry, and mudroom with inside access to the double garage.The primary suite features a 4-piece ensuite with His & Her sinks, a large walk-in shower, and a walk-in closet with built-in shelving. The second-floor bathroom offers a 5-piece layout with a bathtub/shower combo and California shutters. The 2nd and 3rd bedrooms each have a closet and large windows, while the loft/play area can easily be converted into a 4th bedroom.Close to top-rated schools and amenities. This Beautiful Home is a Must See!!
All Elfs, All Existing Window coverings, SS Appliances - Stove, Fridge, Dishwasher, Microwave, Washer & Dryer
To view this property's sale price history please sign in or register
| List Date | List Price | Last Status | Sold Date | Sold Price | Days on Market |
|---|---|---|---|---|---|
| XXX | XXX | XXX | XXX | XXX | XXX |
X12040087
Detached, 2-Storey
2000-2500
8
3
3
2
Built-In
4
6-15
Central Air
Unfinished
N
Y
Stone, Vinyl Siding
Forced Air
Y
$6,364.00 (2024)
108.56x45.32 (Feet)
